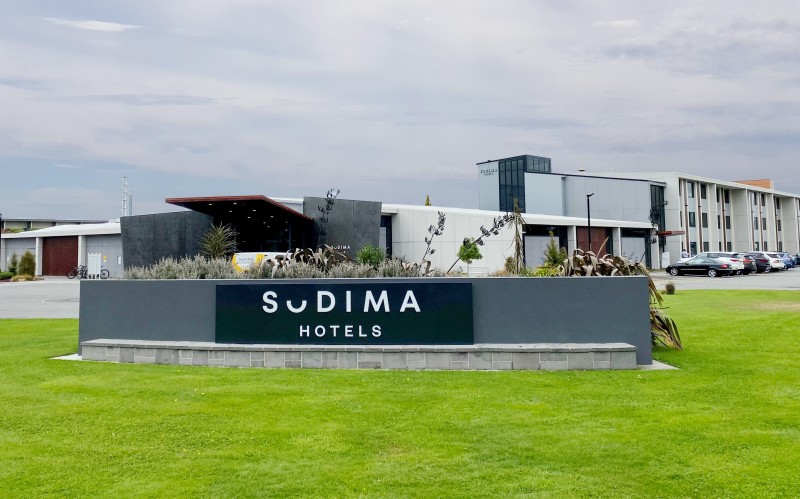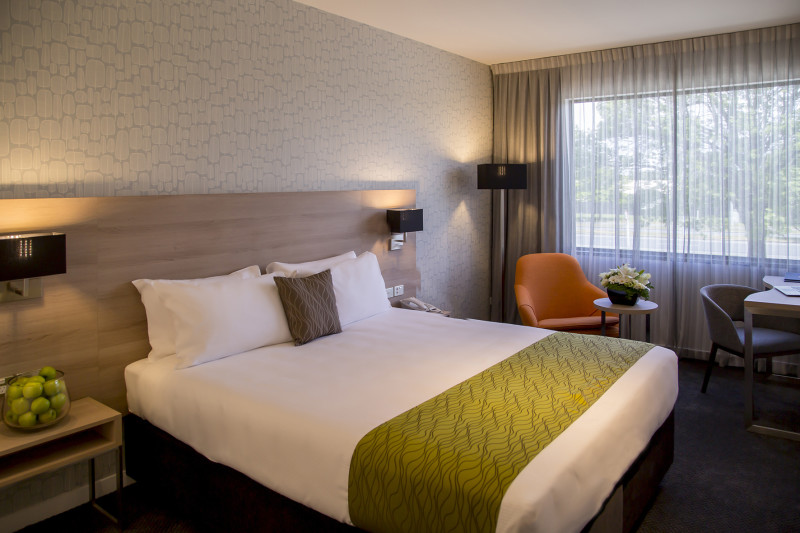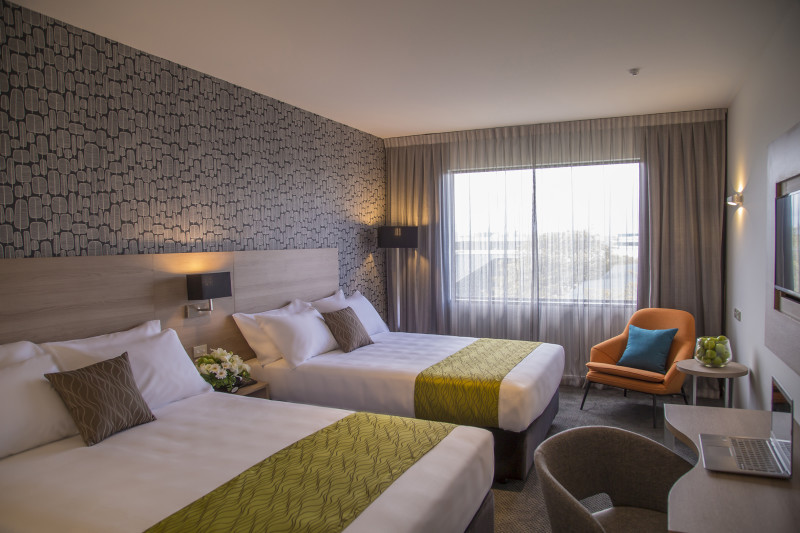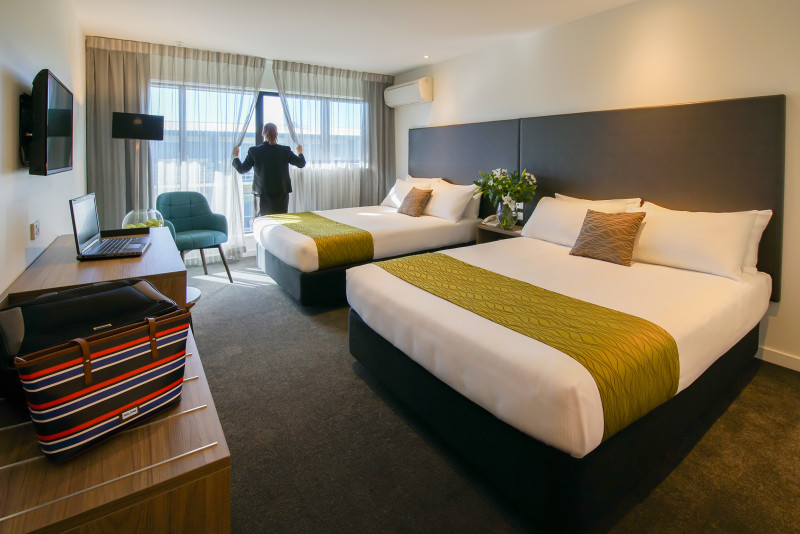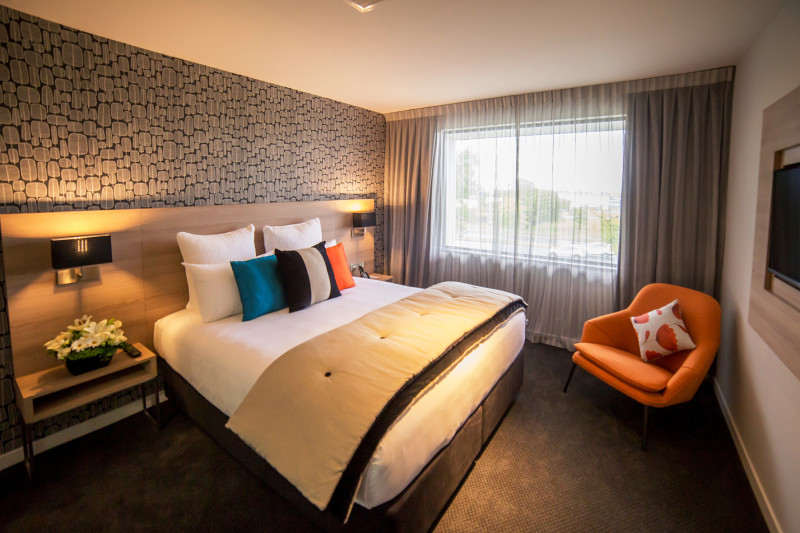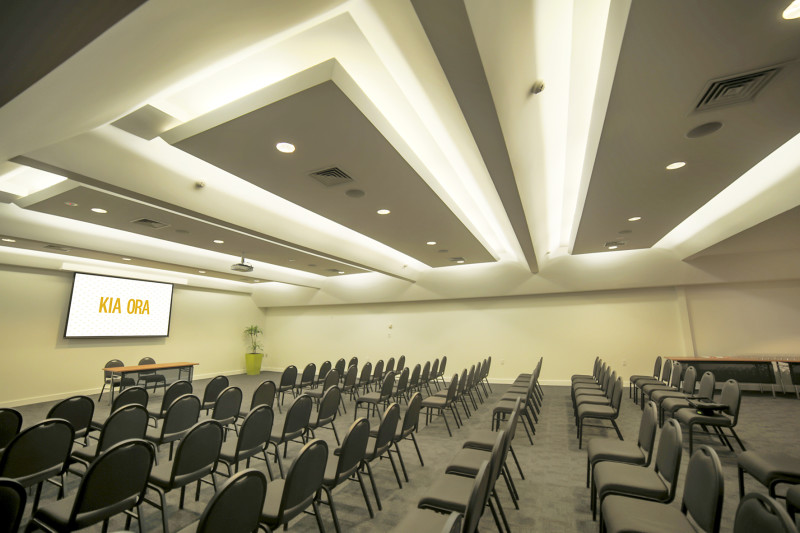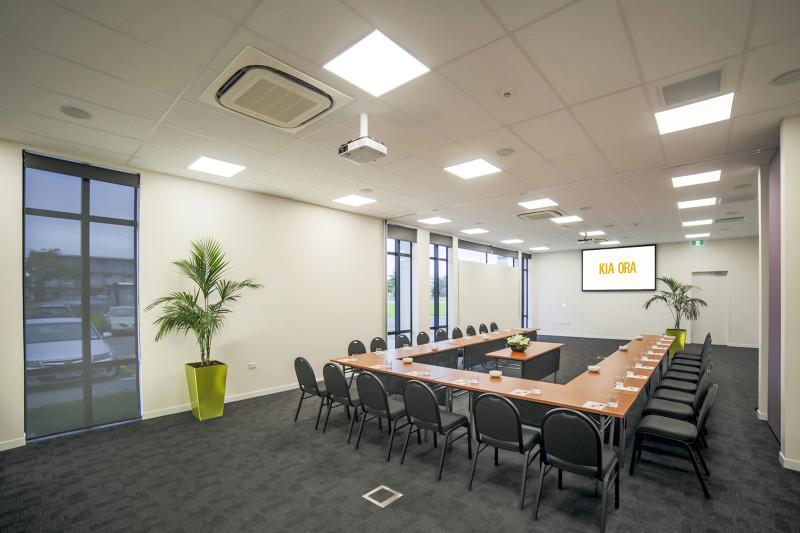- Where
-
550 Memorial AveView map
Christchurch
Canterbury
8053 - Contact
-
+64 3 358 3139
conference@sudimahotels.com - Website
- Visit website
- Venue Facilities
-
- Layout Options
At Sudima Hotels, we see the value in every moment of a business meeting or conference. That’s why we're offering a selection of winter event upgrades to make you smile and help you make the most of your day.
See our website for details https://www.sudimahotels.com/en/get-more/
About Sudima Christchurch Airport
Sudima Christchurch Airport is the perfect stepping-stone to the stunning South Island & a great place to rest & rejuvenate before you head into the city centre or travel further afield. The hotel features well-appointed rooms, restaurant, bar, gym and complimentary parking. With its relaxing fit-out & facilities it represents 4.5-star style, comfort & great value. We're well equipped to meet your needs with an array of convenient features & services. Our friendly team are here to assist, if there’s anything you need to make you stay more comfortable, simply talk to us. We are here to help you make the most of your day, nothing makes us happier than when we can bring a smile to you.
Available Rooms:
-
Avon 1
Floor area: 184 m²Layout Options:
-
Avon 2
Floor area: 159 m²Layout Options:
-
Avon 1 & 2
Floor area: 343 m²Layout Options:
-
Tasman 1
Floor area: 65 m²Layout Options:
-
Tasman 2
Floor area: 54 m²Layout Options:
-
Tasman 1 & 2
Floor area: 119 m²Layout Options:
-
Forsyth
Floor area: 64 m²Layout Options:
-
Rakaia Upper
Floor area: 45 m²Layout Options:
-
Rakaia
Floor area: 45 m²Layout Options:
-
Hope
Floor area: 24 m²Layout Options:
-
Ashley
Floor area: 18 m²Layout Options:
-
Lewis
Floor area: 18 m²Layout Options:
Get your conference on!
At Sudima Hotels, we see the value in every moment of a conference or event. That’s why we take care of the little things that make you smile and help you make the most of your day.

Get your conference on this summer at Sudima Hotel Christchurch Airport
If you’re looking for a venue to make your next event a stand-out success, you’ve made the right call. We are experts in meetings, conferences and events - from room sizes and set-ups, audio-visual requirements, venue dressing, catering and through to full event planning and everything in-between. Our package makes your planning easy, and our specialist team are here to ensure that your event is one that will impress.
