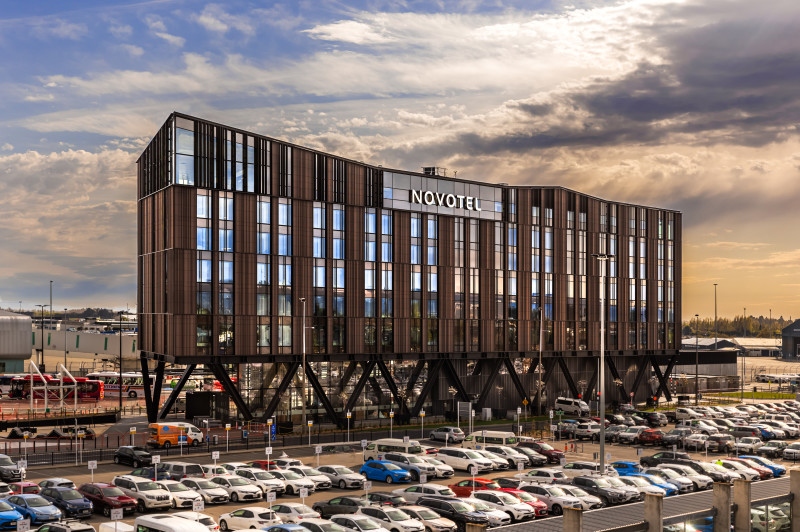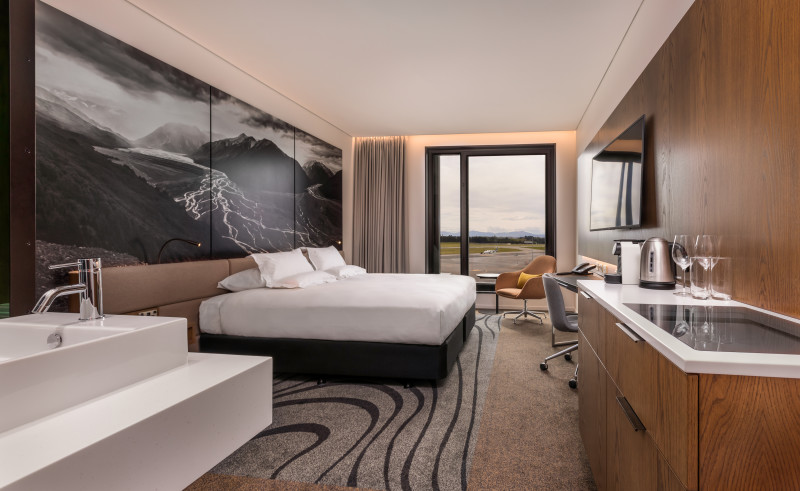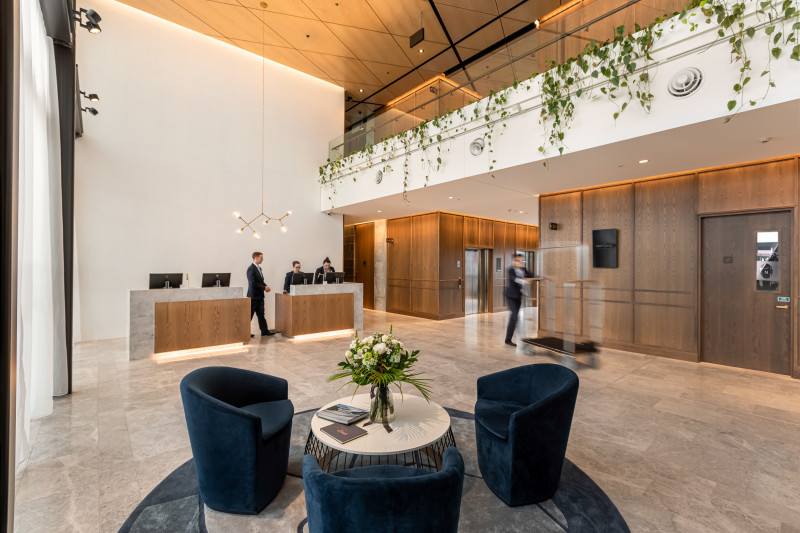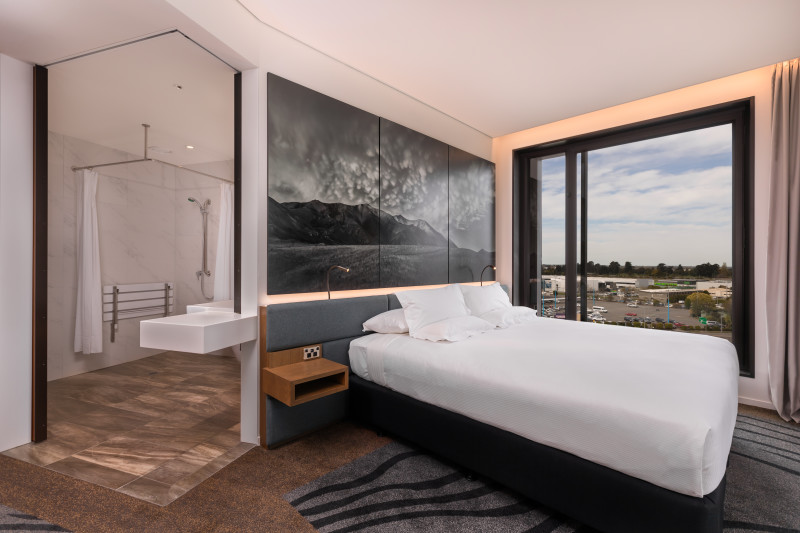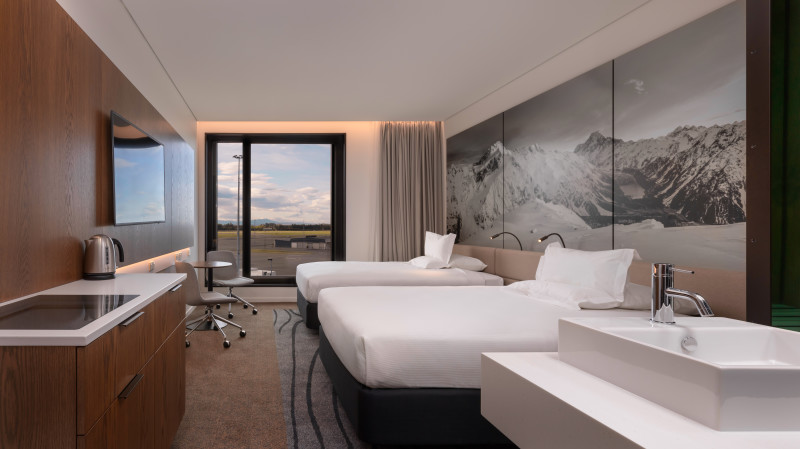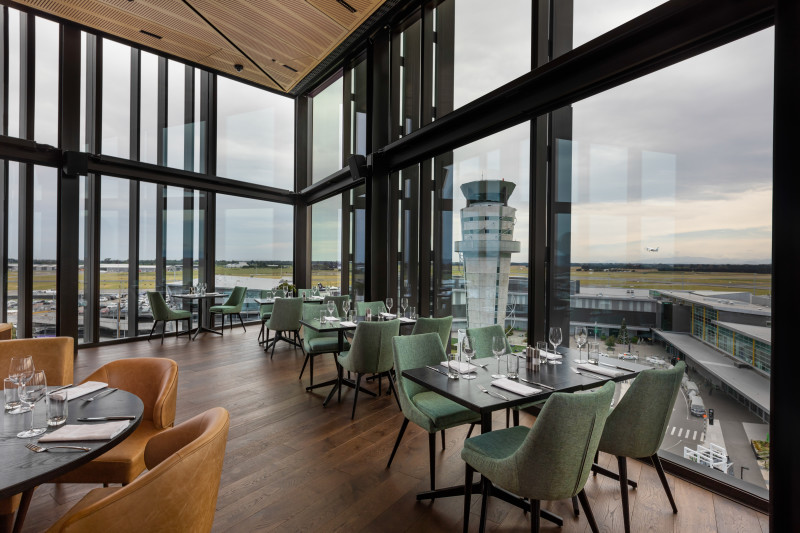- Where
-
Christchurch International AirportView map
30 Durey Road
Christchurch
Canterbury
8053 - Contact
-
+64 3 357 6610
HA542@accor.com - Website
- Visit website
- Venue Facilities
-
- Layout Options
Dine in the Food Exchange or Gourmet Bar with a selection of balanced meal choices where you can relax in a friendly and stylish setting. Choose from 10 high tech sophisticated function spaces to host your next meeting or event.
Available Rooms:
-
Tekapo
Floor area: 217 m²Layout Options:
-
Brunner
Floor area: 34 m²Layout Options:
-
Manapouri 1
Floor area: 50 m²Layout Options:
-
Manapouri 2
Floor area: 80 m²Layout Options:
-
Manapouri 3
Floor area: 51 m²Layout Options:
-
Private Dining
Floor area: 36 m²Layout Options:
-
Pukaki 1
Floor area: 31 m²Layout Options:
-
Pukaki 2
Floor area: 32 m²Layout Options:
-
Wakatipu
Floor area: 31 m²Layout Options:
