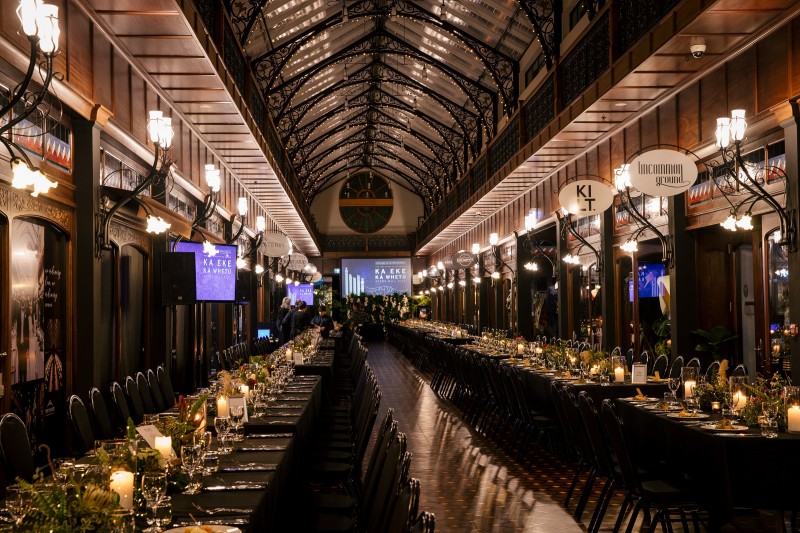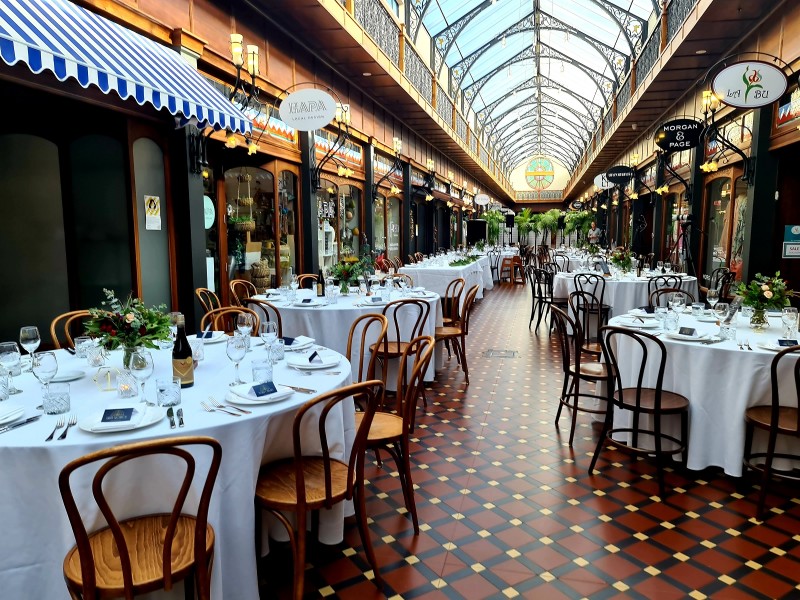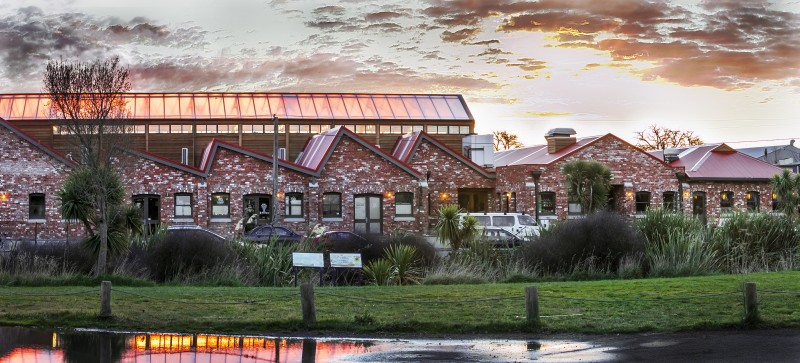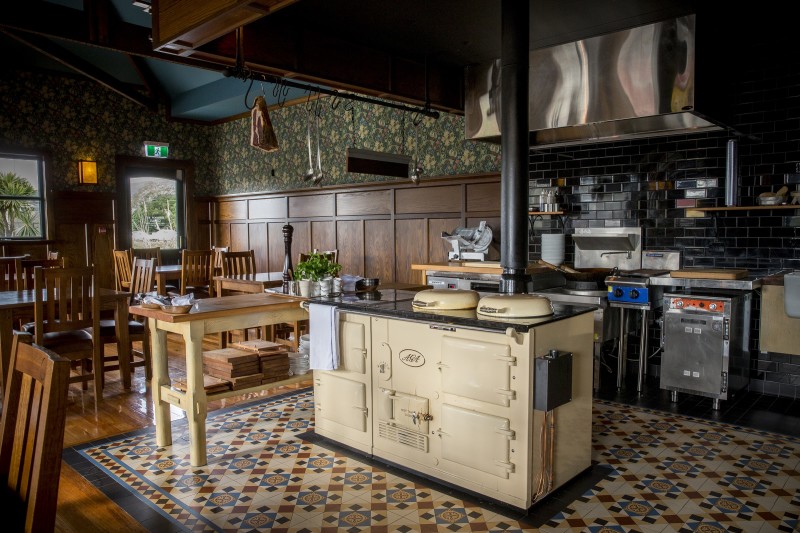- Where
-
3 Garlands Road, Woolston, Christchurch, Canterbury, 8023, NZLView map
3 Garlands Road
Christchurch
Canterbury
8023 - Contact
-
0800 482 6637
lorie@casselsbrewery.co.nz - Website
- Visit website
- Venue Facilities
-
- Layout Options
With 170 car parks, additional conference parking facilities, and convenient shuttle and coach accessibility, The Tannery is located at the base of the Port Hills and a convenient ten minute drive from the CBD.
We have a dedicated Event Management Team on hand to help plan and manage your event, so you know you will be in good hands.
Atrium
You are invited to utilise The Tannery’s opulent Victorian era Atrium as a canvas for your next function or event. With its iconic French tiled floors, mahogany shop fronts, stained glass, the bespoke iron arches and translucent roof, this reborn industrial precinct is your palette to create truly memorable conference dinners, celebrations, or cocktail parties from intimate group of 30 up to 600 guests.
Blue Smoke
Whether you plan a cocktail reception, informal corporate celebration or a party Blue Smoke is ideally suited for cocktail-style events with plenty of casual seating for groups of 20 up to 250 guests with Cassels & Sons’ famous fork’n’walk menus or sit-down dinners for up to 80 guests.
AGA Kitchen
Cassels & Sons presents the AGA Kitchen private dining room of indulgence and fine food for you to host a private dining experience for up to 50 guests. The ‘old world’ inspired style combined with a fresh take on New Zealand cuisine is the perfect setting for your next function.
Met Lounge
Since September 2016, the modern 180 sqm conference facility Met Lounge offers additional opportunities for your event within The Tannery boutique shopping emporium. Be it a meeting, conference or a seminar, with state of art AV, high ceilings, plenty of natural daylight, great views and a large deck this room can cater to your next function of up to 150 guests.
Available Rooms:
-
Blue Smoke
Floor area: 160 m²Layout Options:
-
Met Lounge
Floor area: 180 m²Layout Options:
-
The AGA Kitchen
Floor area: 72 m²Layout Options:
-
The Atrium
Floor area: 438 m²Layout Options:



